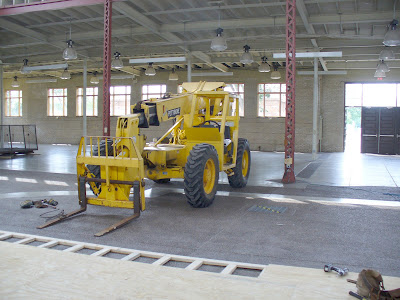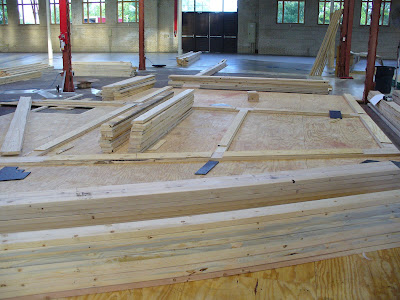
Friday, August 21, 2009
Friday, August 7, 2009

Pic 290
These are the steel connecting plates that are an integral part of the roof truss system. They are sandwiched between the 4 plys of each truss, or what Dave the architect refers to as a "bent'. The bent is the building block of a timber frame. As a cross section through the building, it carries most of the secondary members, like joists, rafters and connectors. The bent gives the timber frame home its shape. There are many types of bents. The holes you see in the plates are for steel dowels that hold the bent together by friction.
Subscribe to:
Posts (Atom)


































